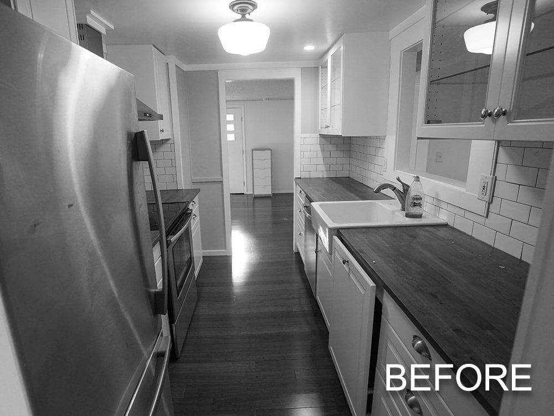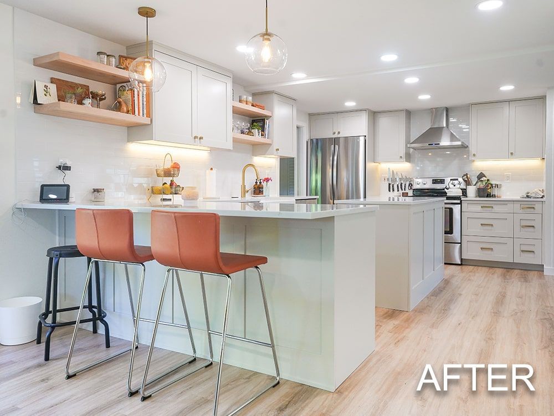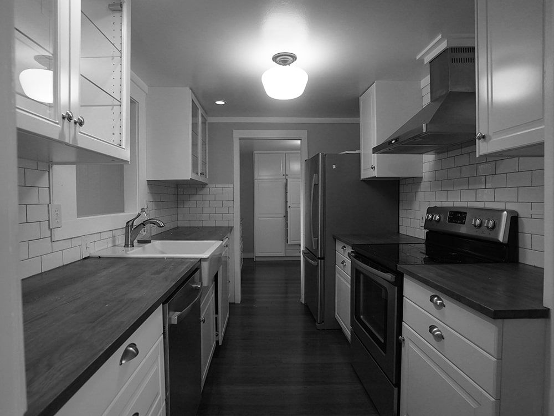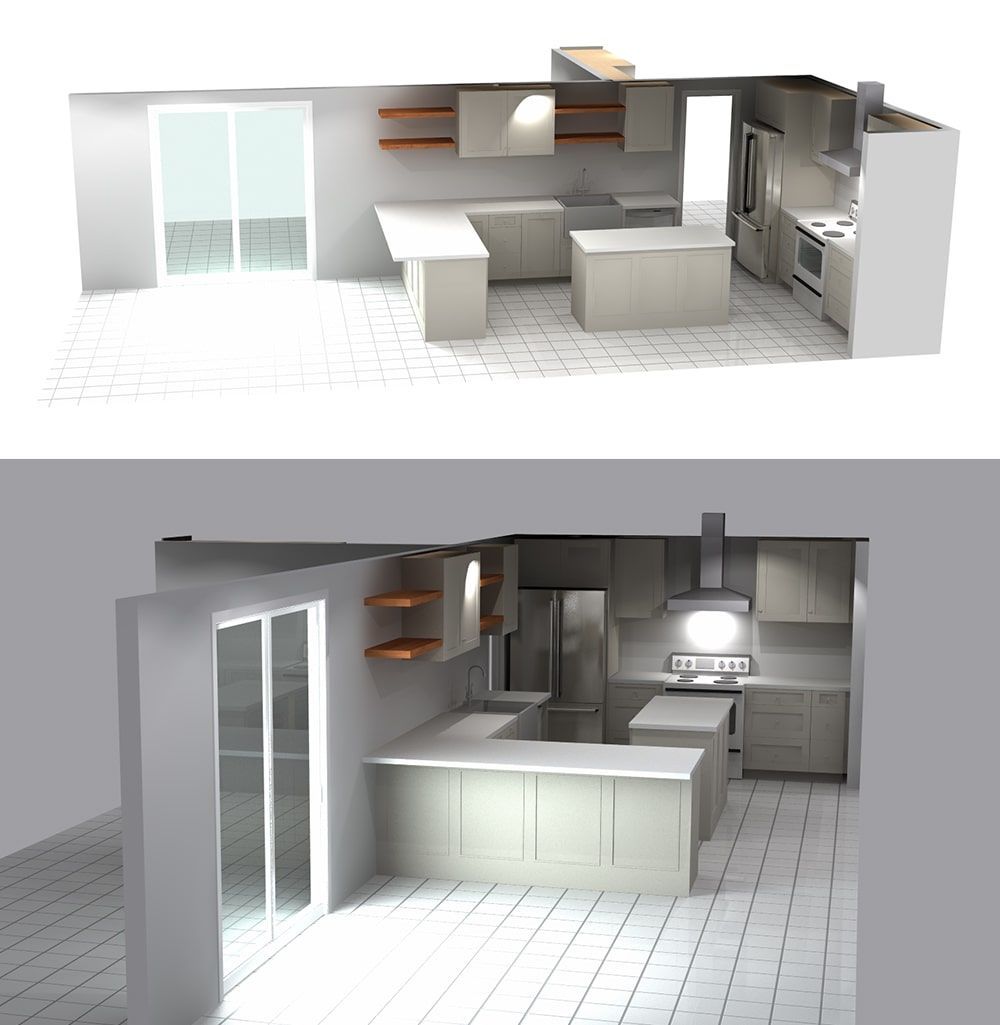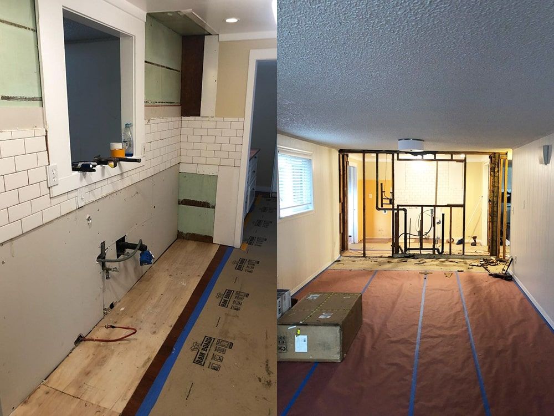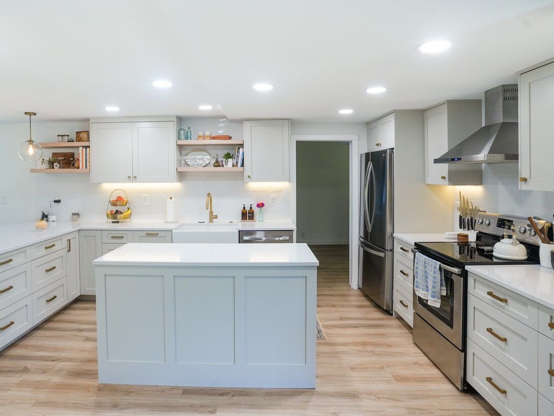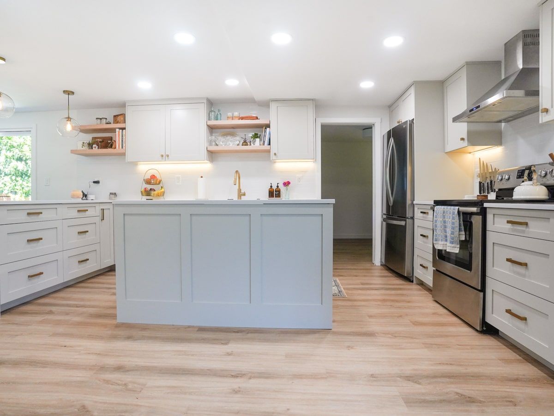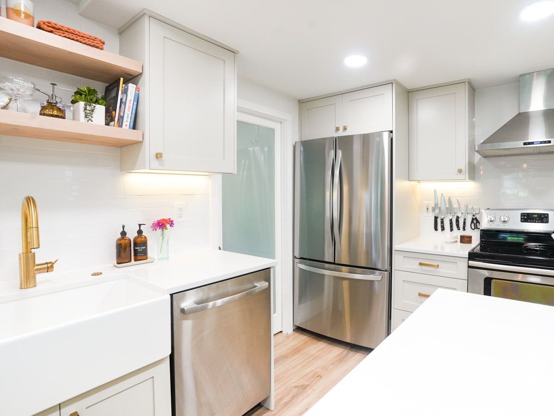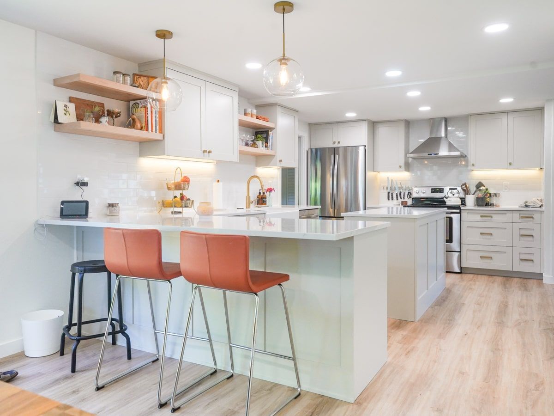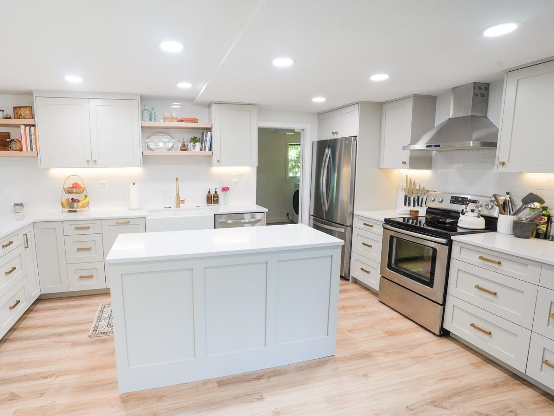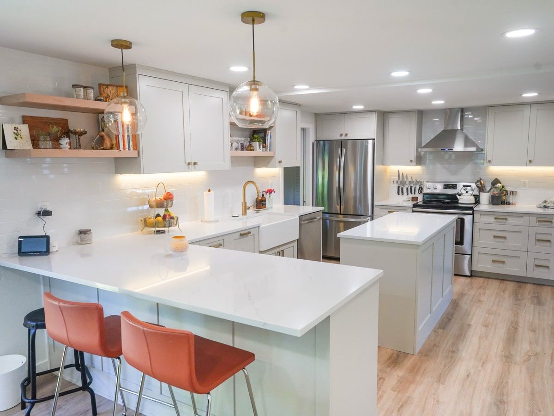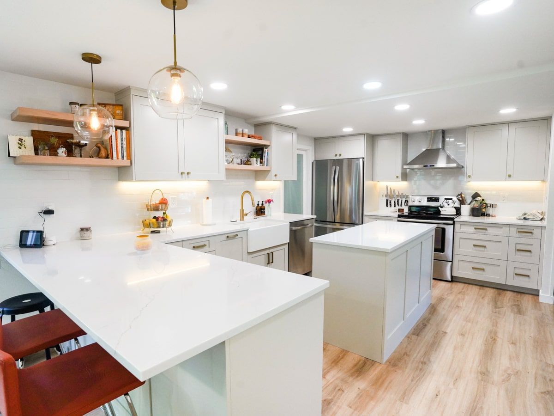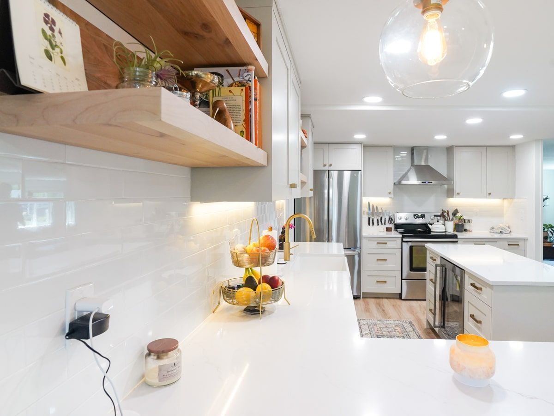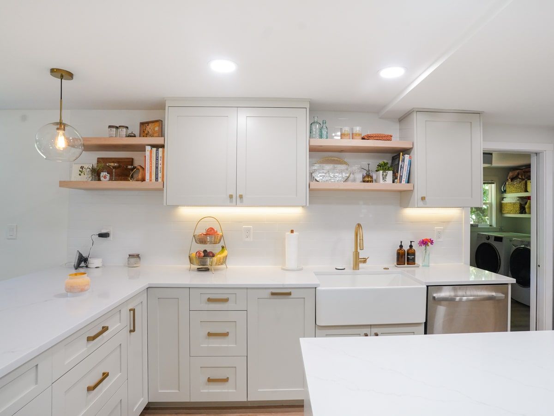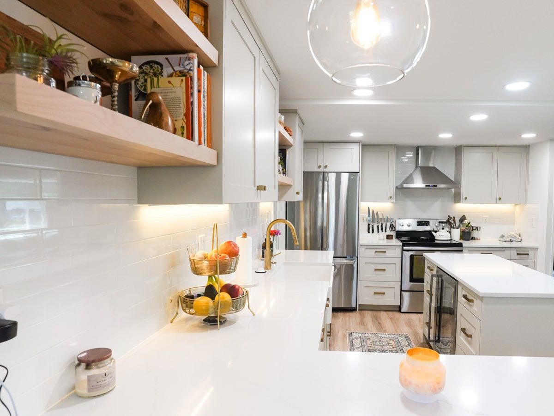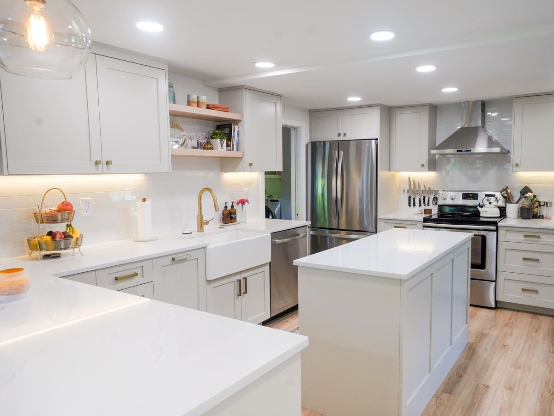The Story
Property Overview
The house is a Single Family Residential in Seattle. WA, and is within the Seattle Public Schools. Our client primarily requested an upgrade and to create a better flow of the kitchen. The full kitchen remodels an open concept with a touch of a contemporary-style kitchen. The result was more on adding more lighting to lighten the room and focusing on a more natural flow design.
Existing Condition
The client wanted to have a popcorn ceiling removal to better the kitchen’s flow as a part of the upgrade. The materials were selected based on the amount of money the customer was willing to spend. The kitchen’s condition showed that some random walls were blocking off the kitchen and needed to be replanned and resected for a better remodeling. The earthy brown color of its kitchen cabinets, combined with yellow cream-colored walling, made the room appear dim.
The Plan
With the goals set in place for the project, our team designed this to be an open and contemporary kitchen remodel. We aimed to balance the comfort of a functional open style and the sleek cleanliness of a contemporary kitchen.
A—Utilize the open floor plan to make it as functional as possible
B—Freshen up the look and provide the maximum amount of storage.
C— Add open shelves for uniqueness to the kitchen
The Process
Issue of uneven ceiling heights: We had an unexpected discovery of a chimney hidden in the wall corner in the demo. Everyone plays an important role when it comes to remodeling projects. From the salesperson signing the contract to the designer making the client’s dreams a reality and the installer executing the design with his craftsmen ship expertise. During the construction phase, the client was updated weekly with pictures/ phone calls of the remodeling process by the project manager.
Highlighted Design Features
The clients were amazed how we were able to transform their little kitchen into a whole new space in the home. The ultimate design goal was to create a functional open, contemporary kitchen. The design features included the addition of under-cabinet lights, multiple switches for the lights, and all on dimmers, t least one switch for recessed lights, one for under cabinet lights, one for pendant light above the island, etc. It features a farm-style kitchen sink, a sensor faucet that you touch to turn on and off, and a button next to the sink with a smart garbage disposal function. Eternal Statuario Polished Quartz was utilized for the kitchen countertop, while Subway tile was chosen for the kitchen backsplash. As for the floating shelf, a stylish butcher block was added.

