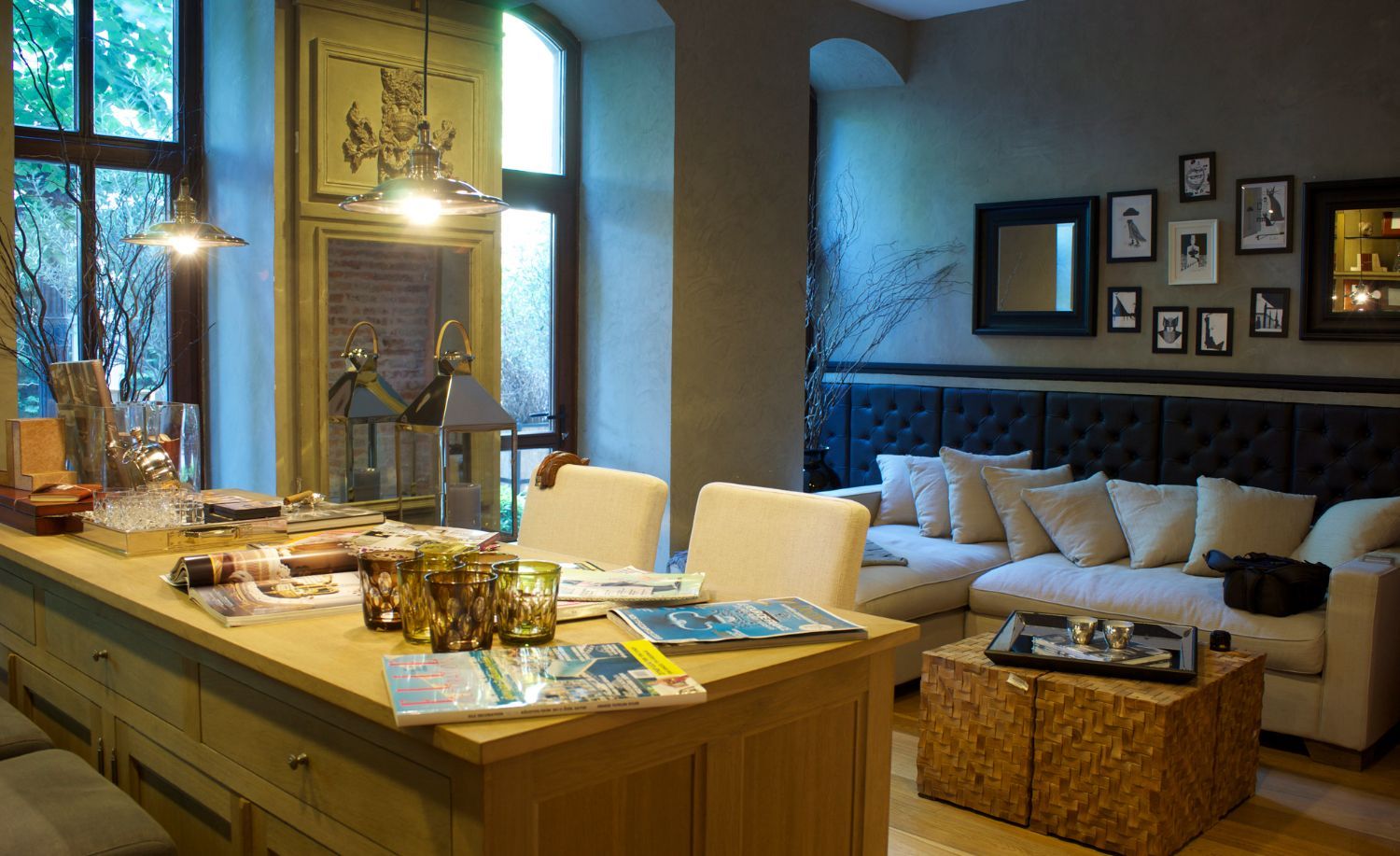Commercial Construction Delivery Methods:
3 Times To Go With A Negotiated Bid

The negotiated delivery method of construction leads to a more cost-effective and lasting solution for clients than competitive bidding. By having a team of construction professionals working with a client from the beginning of the design phase, we can create a more realistic and economical plan for completing the project. This in turn results in faster construction start-ups, lower costs over time, more maintained quality throughout the course of construction, and increased safety for all parties involved.
The Project Is A Brand-New Concept
It’s always exciting to partner with a client on a new concept or prototype. Whether it’s a completely refreshed design, such as this new restaurant that focuses on making fresh food fast with an open kitchen, or an entirely new business model, such as a unique idea for a family entertainment venue, we love working with clients to figure out how to make their design intent become a reality as efficiently as possible. But with a brand-new design, there are inevitably going to be unknowns that don't come up until construction is underway, as well as design changes to make sure the finished project matches the client’s vision.
Negotiated delivery is the smart choice for any “first time” project, especially if it's a prototype that will eventually be rolled out in other locations. By negotiating the details of the initial build-out first, our design/build team is able to revise any kinks in their plans that become evident once construction starts, without it resulting in costly change orders.
While client cost are not always transparent with competitive bids, the client is usually privy to subcontractor bids with a negotiated project. They get a clear understanding of the cost ranges for specific elements – much more so than with a competitive bid, where bidding GCs might undercut pricing on certain trades in order to win the job. That pricing intel is extremely valuable when the client then goes on to build the same prototype in different markets armed with a reasonable expectation of costs.
It’s A Multi-Phase Project
Many large or complex construction projects are budgeted and built out in phases. Rather than award these projects to general contractors in phases via a competitive bid, clients should make the most of their relationship with the GC by working on a negotiated basis. This way, instead of going through an elaborate bidding process for each phase, both parties can evaluate several solutions based on cost and scope right up front.
By using a negotiated approach, the GC is able to offer the client several benefits. First, the GC becomes a point of consistency for the project and helps ensure brand standards and design intent are maintained over time. Second, having one GC manage all phases allows them to identify efficiencies, such as cost savings from having one trade bid and perform work for multiple phases at once or anticipate conflicts between work happening at different project stages. By not being locked into a competitive bid package, the GC has the flexibility to look at the big picture and make recommendations taking into account the entire scope of the project.
Project Plans Are Not Fully Finalized
We understand the client might still need to move forward with their GC as some details are ironed out, so as not to miss a projected completion or opening date. But by going out for a competitive bid with “design development” (DD) drawings, rather than final plans, clients can really get hurt by cost overruns. That’s because in a competitive bid, GCs are only planning and pricing for exactly what’s in the drawings – anything different or beyond those drawings will mean additional costs via change orders and likely delays.
While a negotiated bid isn’t always the route our clients go, I can’t say enough about the transparency, open communication and flexibility it affords. And all those things add up to a great client-contractor relationship, which is always key to a successful project.


We Offer All the Services You Need in One Place! We Will Save You Time and Money!
Call Us at (425) 521-7916 Now to Get a Free Estimate or a Free Consultation for Any of Our Services!

