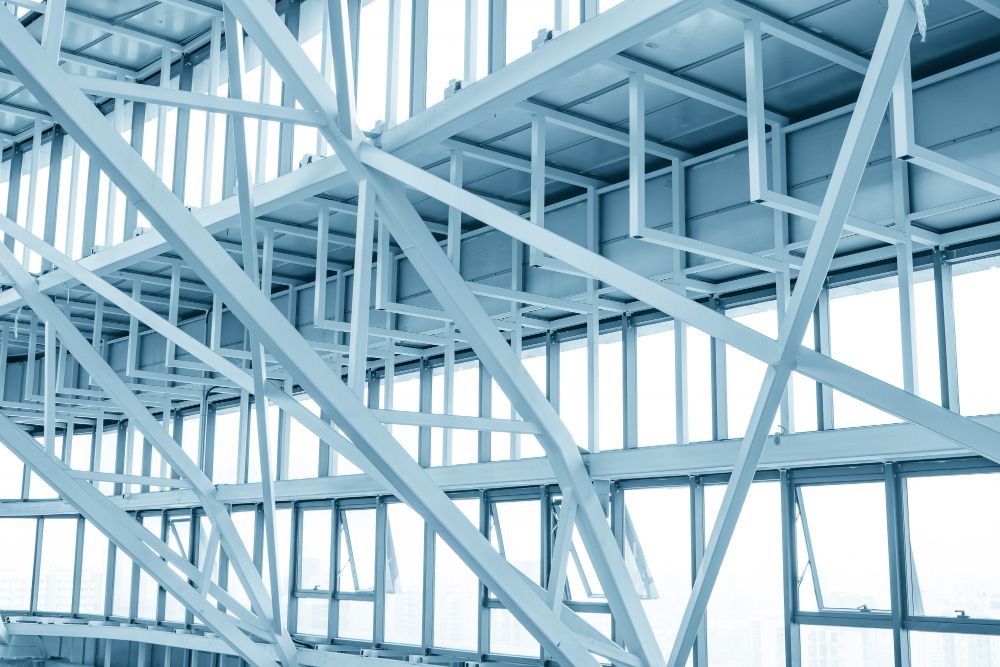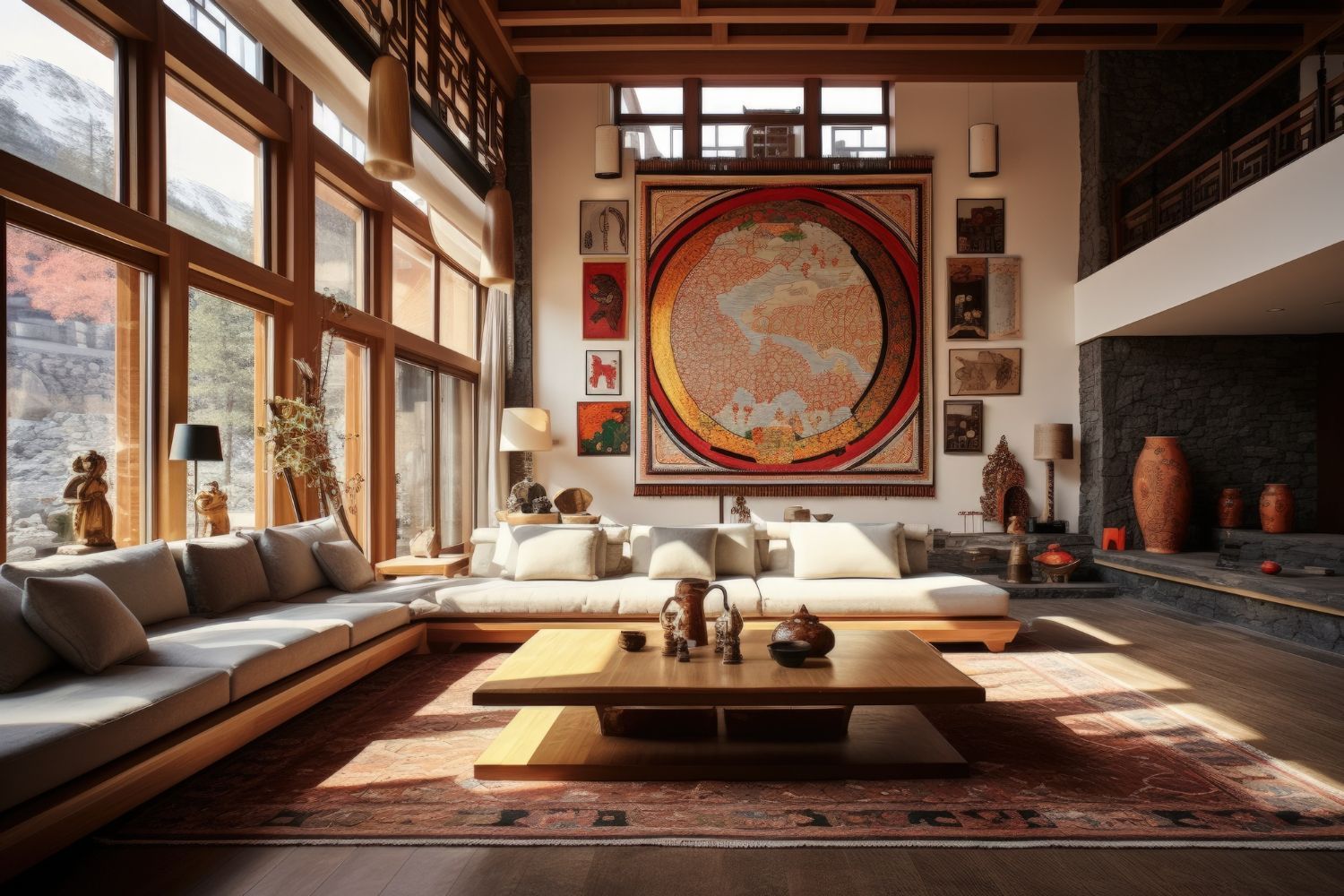How Metal Framing Supports Modern Commercial Architecture
In today’s fast-paced construction environment, commercial buildings are no longer just boxes built for function—they’re thoughtfully designed spaces that reflect brand identity, sustainability goals, and future adaptability. As a result, modern commercial architecture has evolved dramatically, and so has the way buildings are framed. At the heart of this evolution is metal framing, a construction method that supports design flexibility, structural integrity, and long-term efficiency.
From sleek office towers to expansive retail centers, commercial metal framing has become a cornerstone of commercial building design. In this article, we’ll explore the many ways metal framing enhances modern commercial architecture and why it continues to be the preferred choice for architects, engineers, and contractors alike.

What Is Metal Framing?
Metal framing refers to the use of cold-formed steel (CFS) or structural steel components in building construction. Instead of using traditional wood studs, builders use lightweight steel studs, joists, tracks, and headers to form the skeleton of a commercial structure. This method is especially common in mid- to high-rise commercial buildings, warehouses, hotels, retail spaces, and institutional projects like hospitals or schools.
There are two primary types of metal framing:
- Cold-formed steel framing: Made from thin sheets of galvanized steel, shaped at room temperature. Commonly used for interior and non-load-bearing walls.
- Structural steel framing: Used for the main framework in large-scale commercial or industrial buildings.
Why Metal Framing Is the Backbone of Modern Commercial Architecture
1. Supports Complex and Innovative Design
One of the greatest advantages of metal framing is its ability to accommodate innovative architectural design. Modern commercial buildings often feature open floor plans, high ceilings, angled walls, and unique facades. Steel framing systems can be custom-fabricated to match almost any configuration, making them ideal for creative structural layouts.
Unlike wood, metal doesn’t warp, bow, or twist, which allows for greater precision in construction. This precision gives architects more freedom to explore bold ideas—such as floating mezzanines, cantilevered walkways, or glass curtain walls—without compromising structural performance.
2. Delivers Exceptional Strength and Durability
Strength is a key requirement in commercial architecture. Metal framing offers superior load-bearing capacity compared to wood, making it suitable for multi-story buildings, heavy equipment loads, and wide-span layouts.
Steel is:
- Non-combustible
- Resistant to pests and rot
- Able to withstand high wind and seismic forces
In regions like the Pacific Northwest—where earthquakes and heavy rainfall are factors—metal framing provides long-term resilience. This helps commercial property owners reduce insurance costs and ensures a longer building lifespan with less maintenance.
3. Enables Faster and More Efficient Construction
Speed matters in commercial projects, especially when deadlines impact leasing, operations, or profitability. Metal framing supports faster construction timelines through several mechanisms:
- Prefabrication: Metal studs and trusses can be manufactured off-site to exact specifications and delivered ready for installation.
- Lightweight materials: Steel framing is lighter than traditional masonry or concrete, reducing labor and transportation requirements.
- Ease of assembly: Pre-punched holes allow for quicker electrical and plumbing installation.
This combination of factors allows general contractors to move quickly from framing to interior build-out—making metal framing a smart choice for time-sensitive developments.
4. Aligns with Sustainability Goals
Sustainability is no longer optional in commercial architecture—it’s expected. Fortunately, metal framing is one of the most environmentally responsible construction methods available.
- Steel is 100% recyclable and can be reused without degradation.
- Many metal framing materials are made from
recycled content, supporting LEED certification and green building standards.
- Steel framing minimizes construction waste due to its precision and prefabrication potential.
Additionally, metal framing works well with energy-efficient insulation systems, reducing a building’s heating and cooling load. For companies pursuing net-zero energy goals, steel framing lays the foundation for a sustainable structure that performs efficiently for decades.
5. 🔧 Improves Long-Term Building Performance
In commercial construction, it’s not just about building faster—it’s about building better. Metal framing enhances long-term performance by minimizing common issues associated with organic materials like wood:
- No termite damage
- No mold growth due to moisture resistance
- No warping or shrinkage over time
This reliability means less maintenance, fewer repairs, and lower lifecycle costs. For developers and property managers, these savings contribute to higher net operating income (NOI) and stronger return on investment (ROI).
6. Supports Adaptability and Future Renovations
Modern commercial buildings must be adaptable to changing business needs. A flexible framing system makes future renovations, tenant improvements, or layout changes easier and more cost-effective.
Steel framing supports:
- Modular wall systems
- Demountable partitions
- Easy retrofitting of HVAC, electrical, and plumbing systems
This adaptability is crucial in commercial spaces like offices, healthcare facilities, and mixed-use developments where tenant needs may evolve every few years.
Real-World Applications of Metal Framing in Commercial Architecture
Here are just a few examples of how metal framing supports diverse commercial building types:
- Retail: Allows for open showroom spaces and dynamic storefront designs.
- Office Buildings: Accommodates large window spans and modern facade materials like glass and aluminum.
- Hotels and Hospitality: Provides fire-rated, sound-insulated walls in guest rooms and hallways.
- Healthcare Facilities: Meets strict building codes with durable, hygienic, and adaptable wall systems.
- Industrial Buildings: Supports high ceilings, crane loads, and heavy-duty equipment.
Whether it’s a new tech campus in Seattle, a healthcare center in Chicago, or a retail plaza in Austin, metal framing offers the versatility and strength needed to bring architectural visions to life.
Take Help of Professionals
While metal framing offers numerous advantages, its full potential is best realized when installed by experienced professionals. Commercial framing involves precision engineering, strict code compliance, and close coordination with other building systems. Working with licensed contractors who offer metal framing services ensures your project is completed safely, on time, and within budget. Professionals can also help optimize your design for performance and efficiency—whether you're planning a multi-story office complex, retail buildout, or industrial facility. Investing in expert guidance early in the process helps avoid costly errors and ensures long-term success.
Final Thoughts
Modern commercial architecture demands more than just beauty—it requires functionality, speed, sustainability, and adaptability. Metal framing checks all these boxes and more, making it a fundamental part of contemporary commercial construction.
From supporting cutting-edge design concepts to reducing long-term maintenance costs, metal framing offers unmatched advantages that position it as the go-to framing method for architects, engineers, and developers. As the industry continues to move toward smarter and greener building practices, metal framing will remain at the forefront—supporting both the structure and the vision of modern architecture.
We Offer All the Services You Need in One Place! We Will Save You Time and Money!
Call Us at (425) 521-7916 Now to Get a Free Estimate or a Free Consultation for Any of Our Services!



