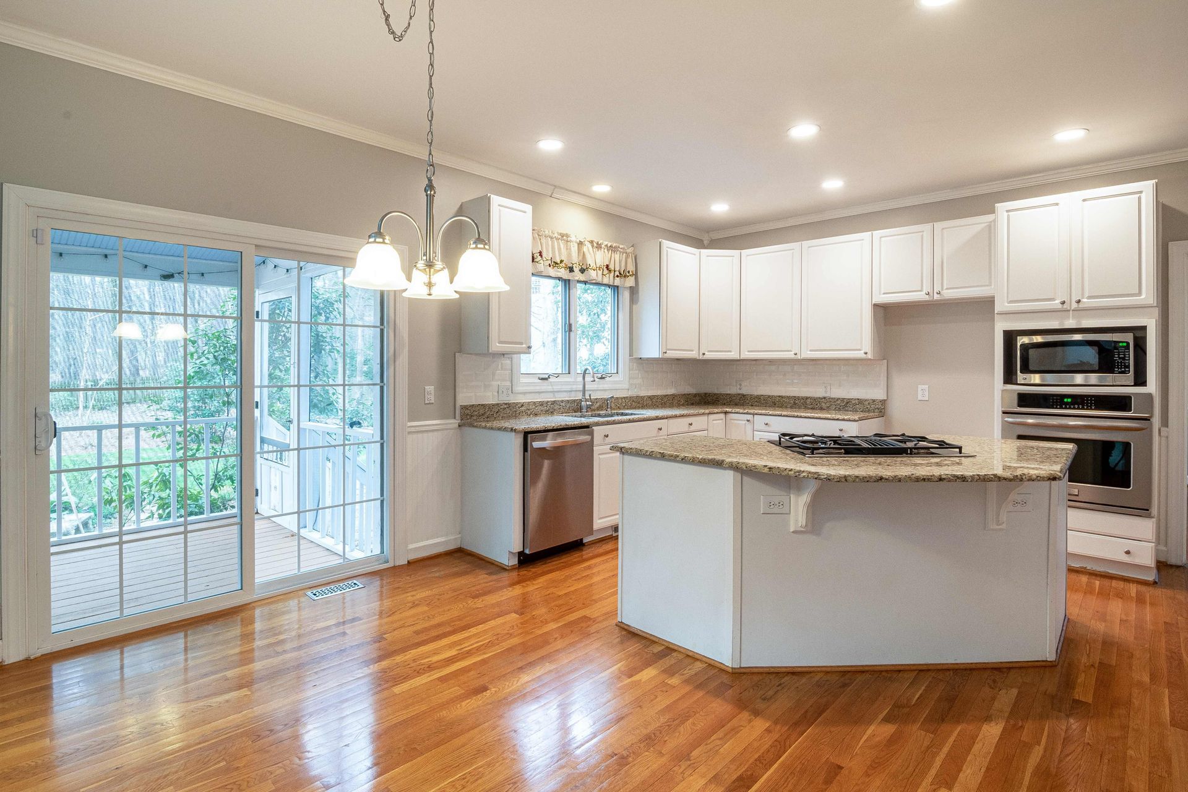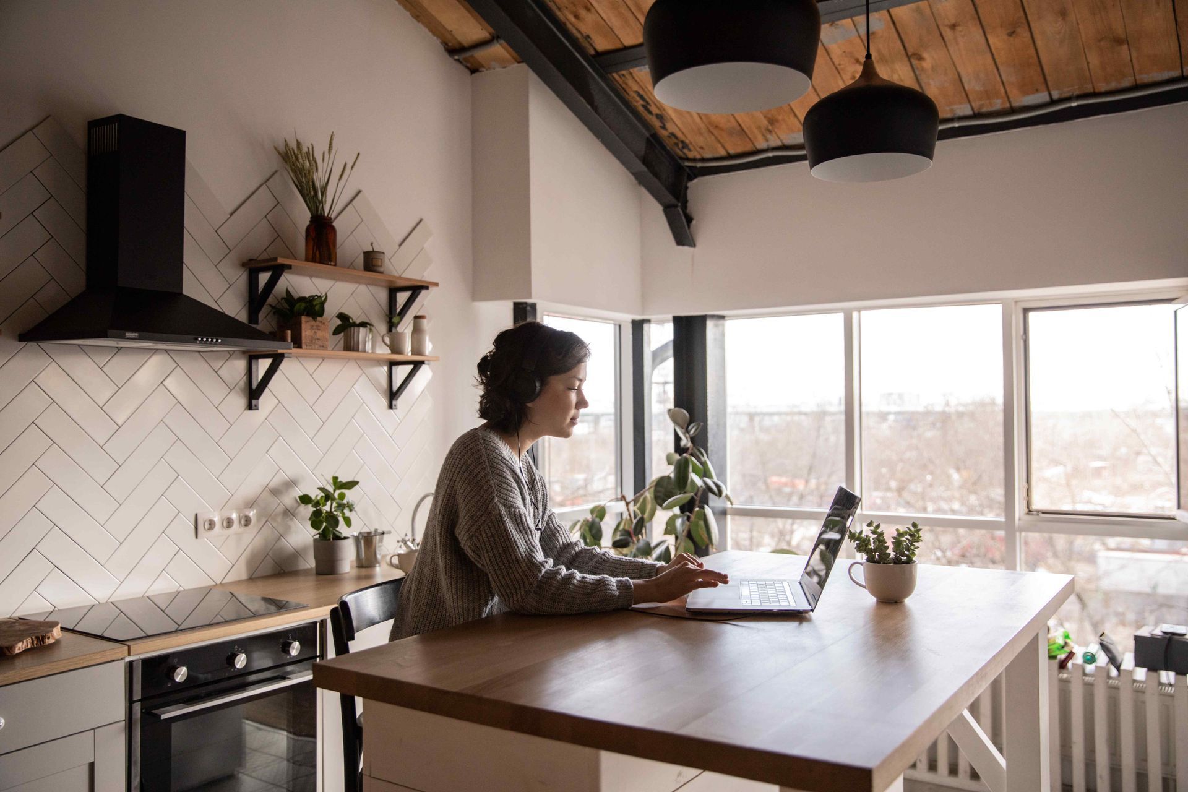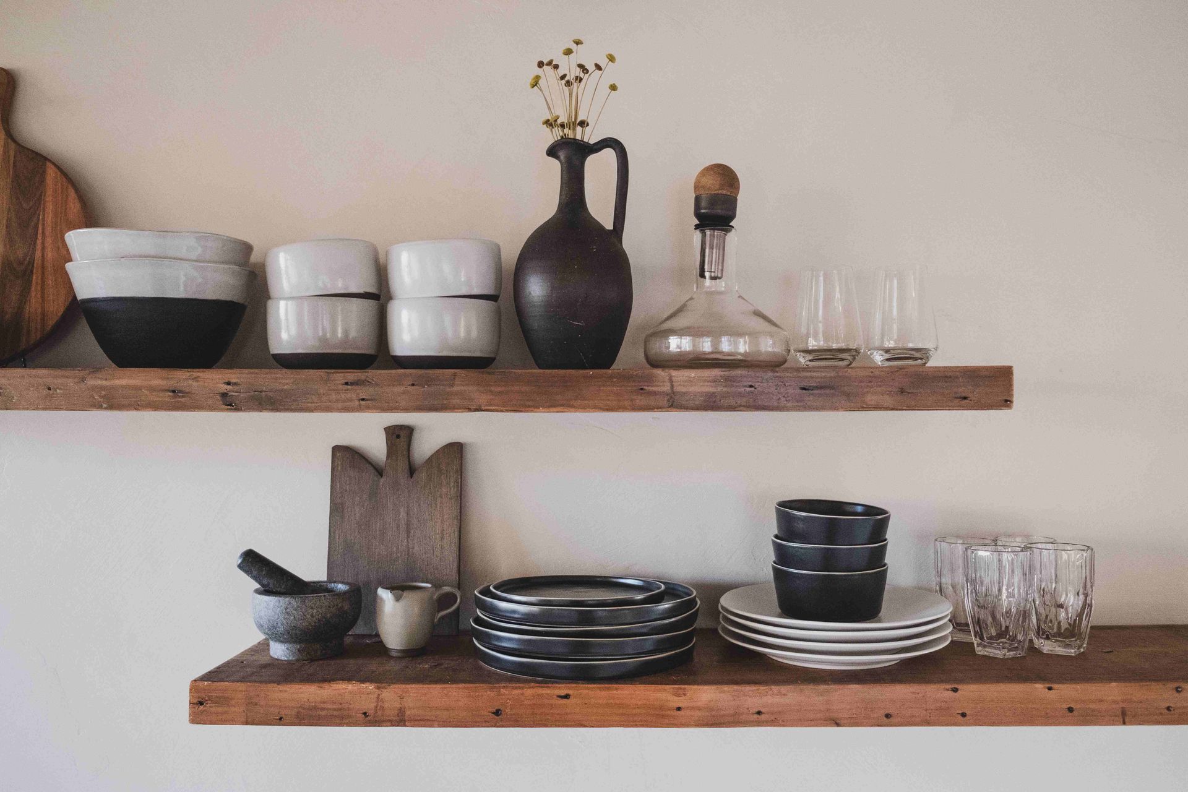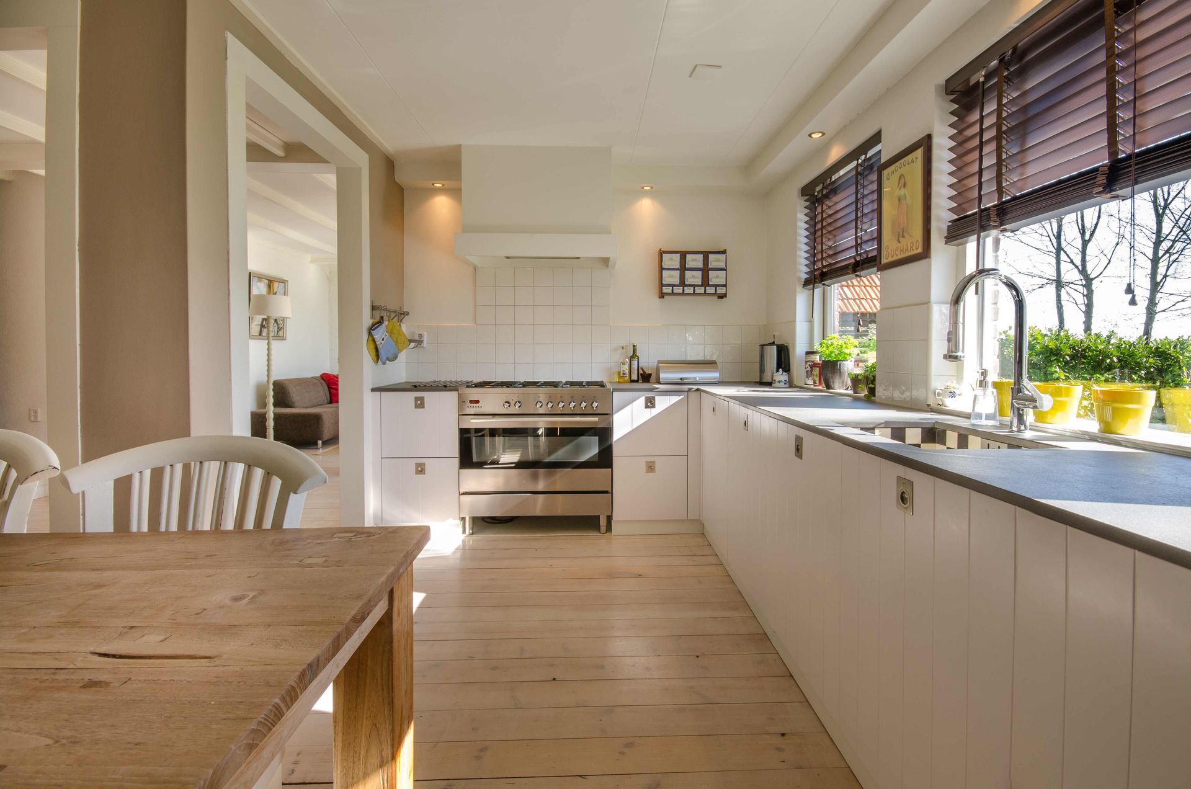The Story
Property Overview
An all-white kitchen exemplifies timeless beauty. The laminate countertops, which are combined perfectly with Teltos Quartz Slab - Dove White for the perimeter, island, and backsplash, and the white cabinets give the appearance of a traditional timeless charm. The kitchen floor had a thorough renovation, with luxury vinyl tile installed throughout. Appliances, which include a range, refrigerator, microwave, oven, and the extremely distinctive custom commercial fire suppression hood, were also incorporated. Other design features also included 2 undermount sinks with a brushed nickel faucet. The whole concept is appealing since it is bright, sharp, and clean.
Existing Conditions
Our clients’ interiors are solely made from scratch. You will see drywalls from everywhere. The whole area is very spacious and each corner has a magnificent view of the cozy surrounding around the site.
The main objective of this redesign is to incorporate a luxurious and traditional contemporary look from all over the place. At the same time, showcasing the unwithered beauty of the site. Making each space organized and cozy for each activity of the family.
Design Vision
Our design includes updating the kitchen from framing and dry-wall into traditional contemporary look, up-scale bathroom designs and accented fixtures. All white paint is used all over the place and accented with matte black finishes for a clean look. Using a white shaker cabinet is one of the highlights for each room in this home remodel.
The Process
The whole renovation started from scrap, where drywalls and woods are freshly assembled. As this newly built home needs a lot of re-crafting and improvement. Going into details and demystifying the whole process as to the design and actual building and setting up priorities to build their design vision. The client envisioned a coastal home that complements well to the water view and provides the full potential the slot has to offer.
Structure Details Of The Home
The two-story house consists of a high ceiling that gives the whole place a lighter feel. Each room is very spacious, and natural light strikes through the whole area.
With the help of creative teams from TOV Siding, the walls provide a good foundation of different wood frames. These features give way to our three sliding doors for the patio and the huge whiteboard door behind the cozy lounge. For your siding projects, you can contact TOV Siding through their website.




