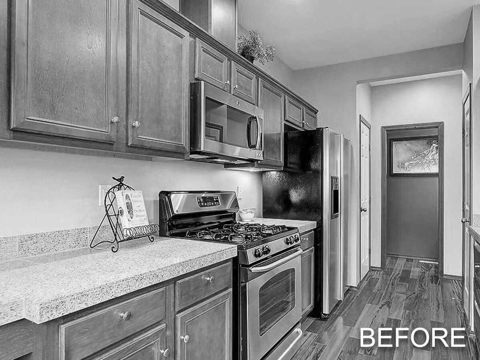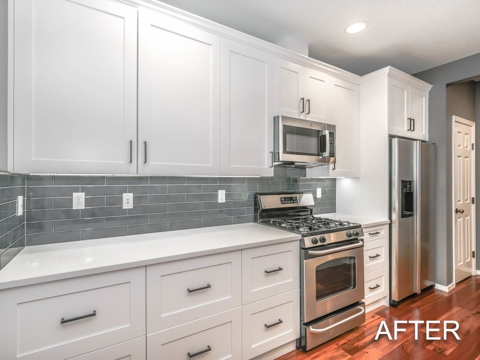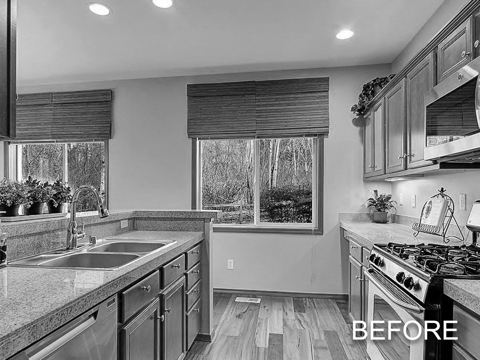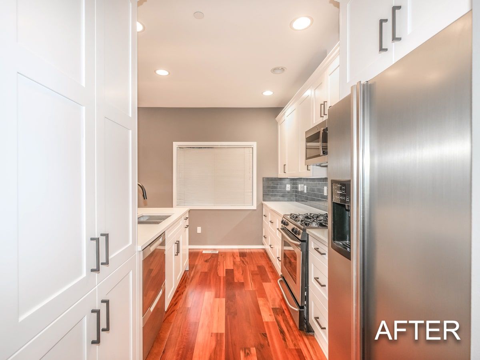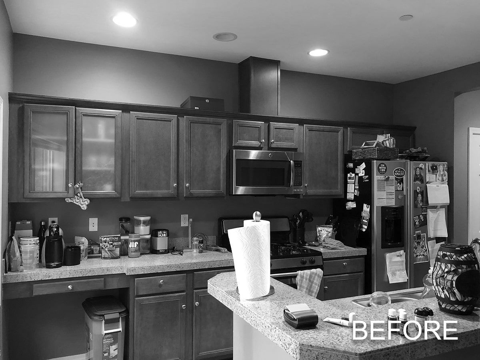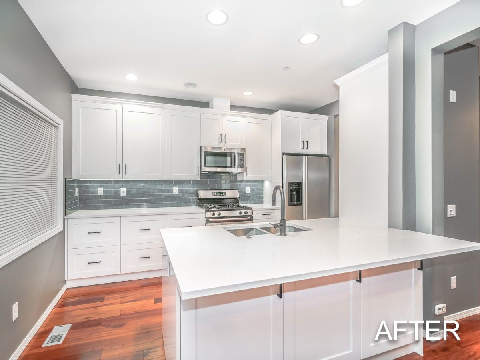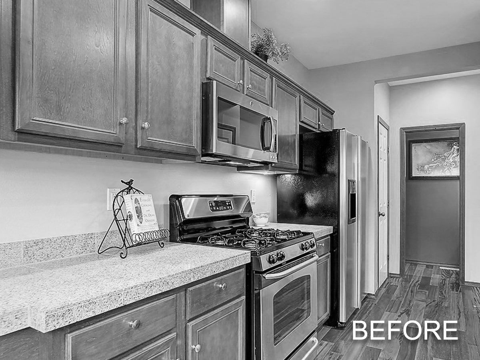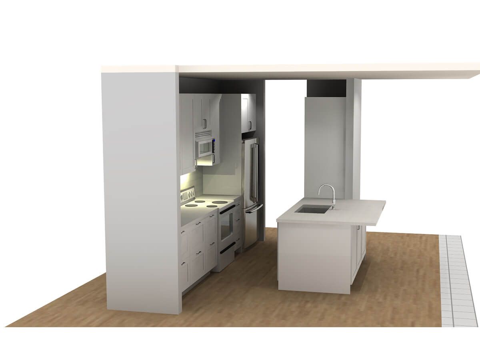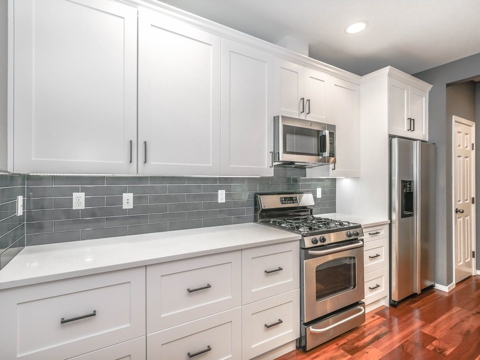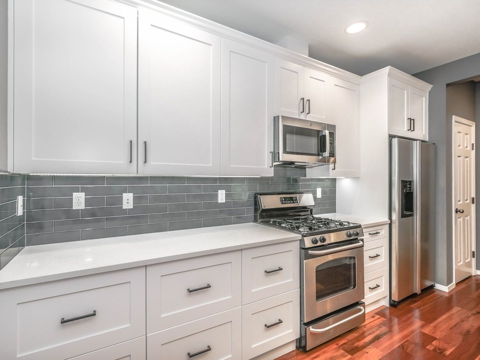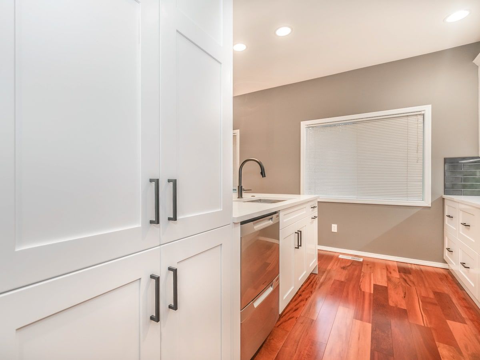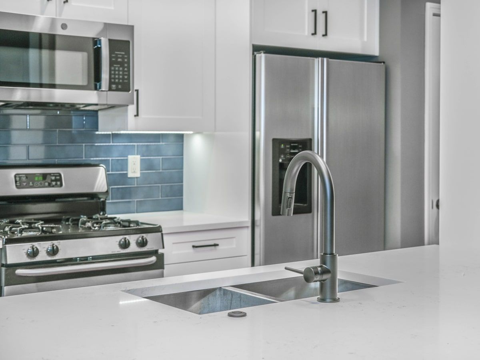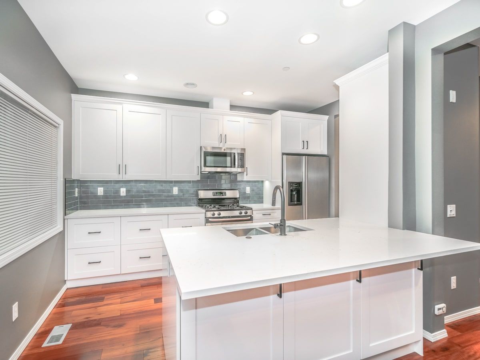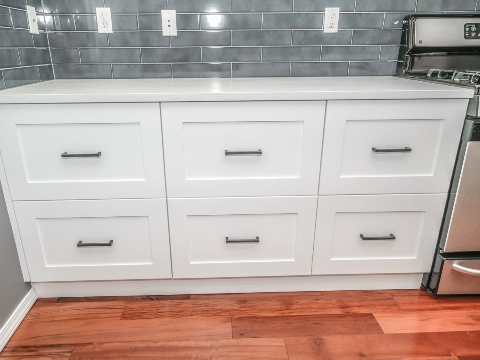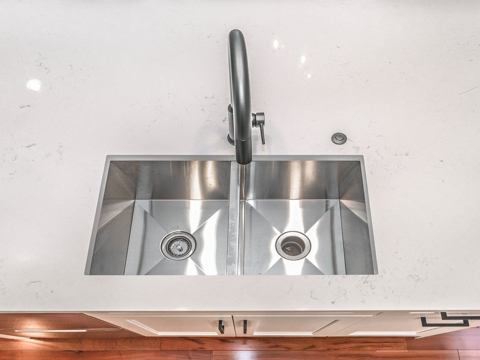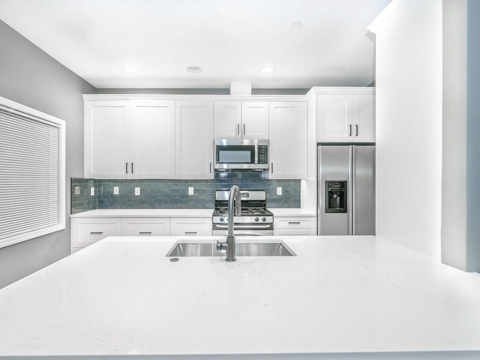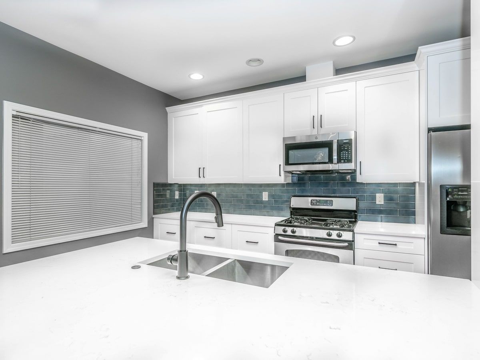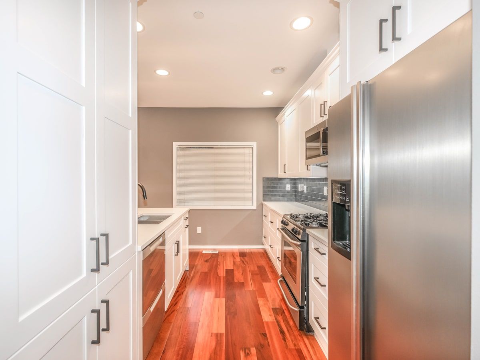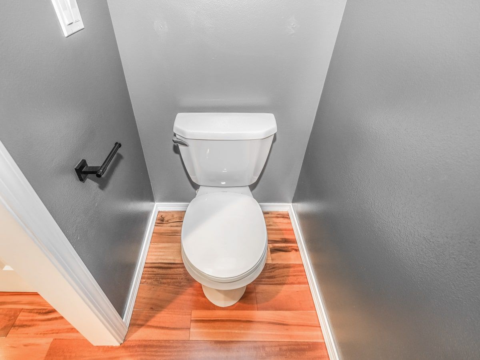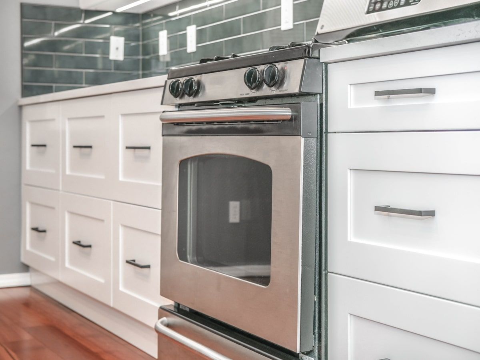The Story
Client Goals
The house is a Single Family Residential in Seattle. WA, and is within the Seattle Public Schools. Our client primarily requested an upgrade and to create a better flow of the kitchen. The full kitchen remodels an open concept with a touch of a contemporary-style kitchen. The result was more on adding more lighting to lighten the room and focusing on a more natural flow design.
Existing Condition
The client wanted to keep the existing floor plan and flooring for the kitchen and bath while ensuring that space is maximized for more cabinet space. The kitchen's condition showed that it was crowded with the classic wooden cabinetry, which matches the wooden flooring. The rust-like color of its kitchen cabinets, combined with cream-colored walling, made the room appear dim.
The Plan
With the goals set in place for the project, our team designed this transitional kitchen remodel. We aimed to balance the comfort of a traditional style and the sleek cleanliness of a contemporary kitchen.
A—Achieving the maximum storage for the kitchen through installing two pantry cabinets and removing the pantry wall, and replacing the current cabinetry with new ones in more significant dimensions.
B—Minimalist furnishings are complimented by white cabinetry and grey porcelain walling, creating a fresh contemporary look.
C—The rustic hardwood flooring easily compliments the simplistic yet sleek design. It has a modern yet classic appearance.
The Process
It was a pleasant experience. All through the construction and design process, we had excellent communication. Vlad, the project manager, and his team developed a concept that fit within the client's budget. The client was out of town through the whole remodeling phase, so scheduled updates online were done along with videos and pictures that the project manager sent to the client as an update on the project. During the design phase, we made call meetings with the client for material selections and discussed details. At this time, the client also realized that they want more drawer storage, so aside from adding more storage for the cabinetry, we resolved it by inserting roll-out trays into the cabinets.
The Result
It was a fantastic budget-friendly project that met all of the client's space requirements with the most cost-effective solutions. The client was easygoing and easy to work with and was very responsive in all phases of the project. The ultimate design goal was to create a clutter-free, easy-to-clean kitchen and bathroom to maintain the home's comfort while maintaining a minimalist design look, which was accomplished in this project.

