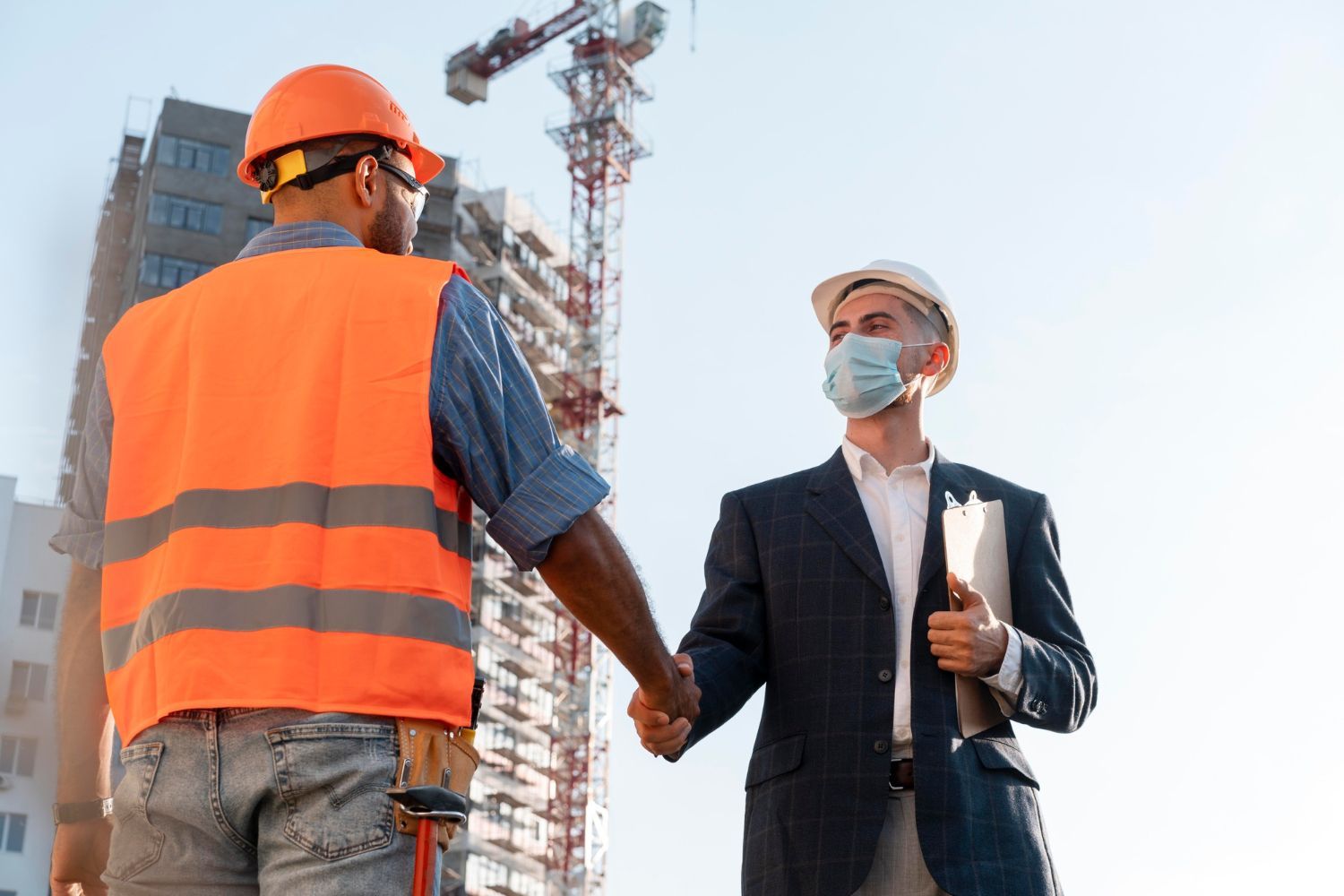The role of building codes in ensuring public safety

Public safety is a priority. Building codes provide architects, builders, engineers, and other subcontractors involved in construction projects with guidelines to meet regulations and secure structures. It is essential for a building subcontractor to stay up-to-date on the latest regulations and policies. Building codes regulate construction and design to ensure buildings uphold safety, health, accessibility, and sustainability requirements set by local authorities. These include building materials and design, fire safety measures, ventilation systems, plumbing systems, and electrical systems.
Structural Safety
The Building Codes Save study found that adopting modern building codes can reduce losses from natural disasters by over $132 billion across the US, with commercial building services providing greater levels of structural safety. This number is projected to grow until 2040, but there is still a need for greater adoption in areas prone to floods, earthquakes, and hurricanes. With United Seattle's expertise in building codes and regulations, we can help reduce these risks.
Fire Safety
Building codes ensure that buildings meet the required fire safety standards, including using fire-resistant materials and installing sprinkler systems and smoke detectors. Following building codes is imperative, highlighted by the tragic London high-rise fire of 2017, in which 72 people perished despite local regulations mandating sprinklers' installation (but not actual implementation). Our team of experts at United Seattle, as an expert building subcontractor, will ensure that your building meets these requirements.
Energy Efficiency
Building codes are key to energy efficiencies, such as insulation and high-efficiency lighting for building construction subcontractors and updated HVAC requirements. Energy-efficient lighting has become more common due to increased regulation. Compliance with these codes can be ensured through local building inspections, along with builder and property owner education and training programs for greater awareness of best practice measures. Updated building codes in the US led to 18.5% energy savings from 2007-2010.
Accessibility
A building subcontractor must operate under the standards set by building codes that include requirements such as accessible entrances, ramps, and elevators to ensure effective accessibility for people with disabilities. An exemplary case of enhanced accessibility is seen through the Americans with Disabilities Act (ADA), which has established benchmarks for public spaces and buildings. To assure compliance with these codes, local building departments carry out regular inspection services while training programs are implemented to educate property owners and builders alike.
Health and Sanitation
Building codes are essential in ensuring public safety and addressing health and sanitation concerns. Evidencing their importance, construction code improvements have been proven to reduce fall-related injuries, making public health advocates a key ally in strengthening these requirements. Owners, operators, and those involved in building design, construction, and maintenance, must work closely with local building departments and health officials to comply with all health and sanitation building codes. Construction subcontracting services must be involved in this process to succeed.
Building Subcontractor Delivering Safety, Sustainability, and Quality
United Seattle, the leading building subcontractor committed to prioritizing safety and sustainability in all construction projects. Our team of experts has the knowledge and experience to ensure that your project meets all building codes and regulations, from design to completion.Trust us to deliver the highest quality standards and work with you every step of the way. Contact us today to learn more about our services and how we can help make your construction project successful.


We Offer All the Services You Need in One Place! We Will Save You Time and Money!
Call Us at (425) 521-7916 Now to Get a Free Estimate or a Free Consultation for Any of Our Services!

