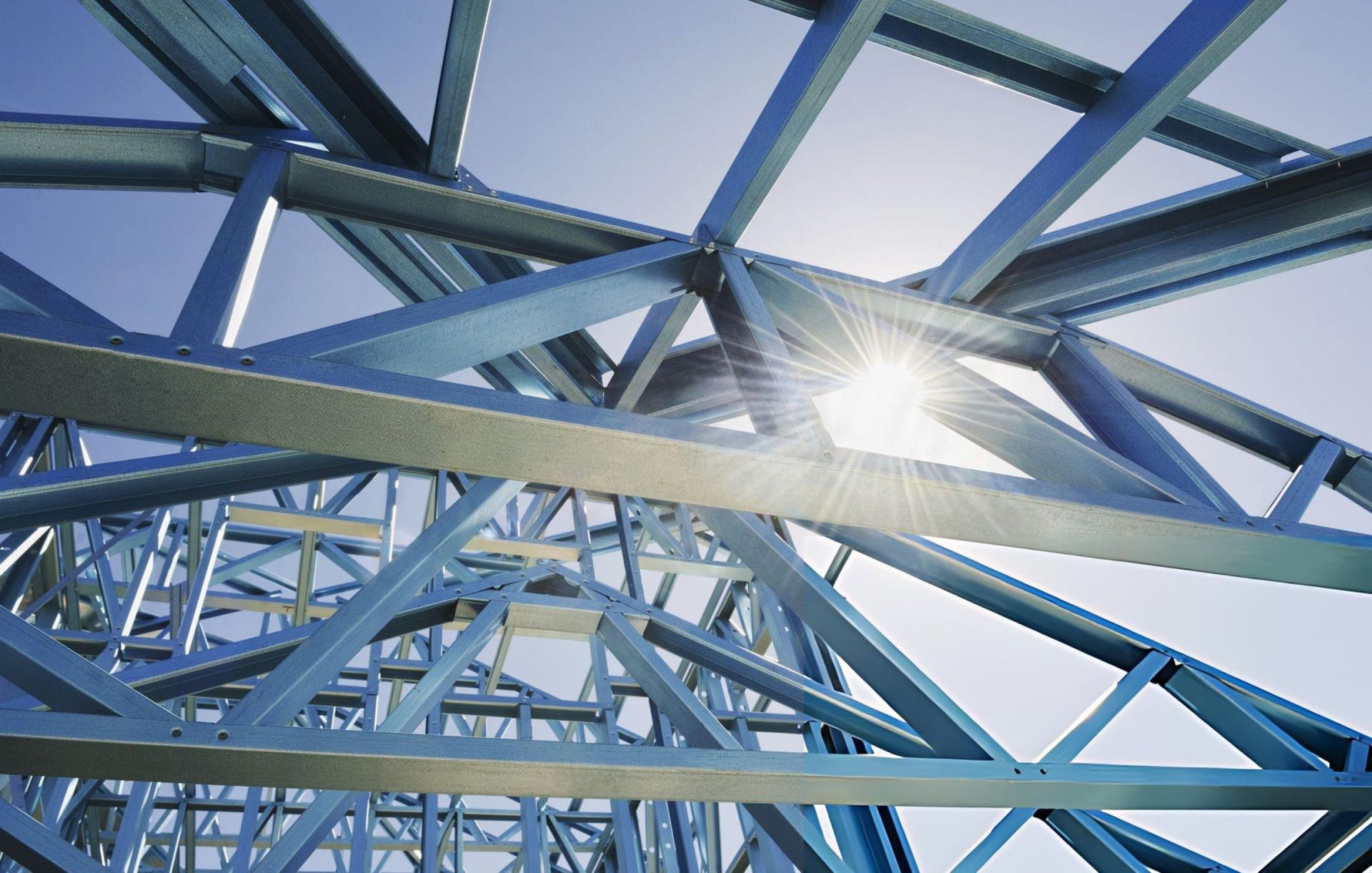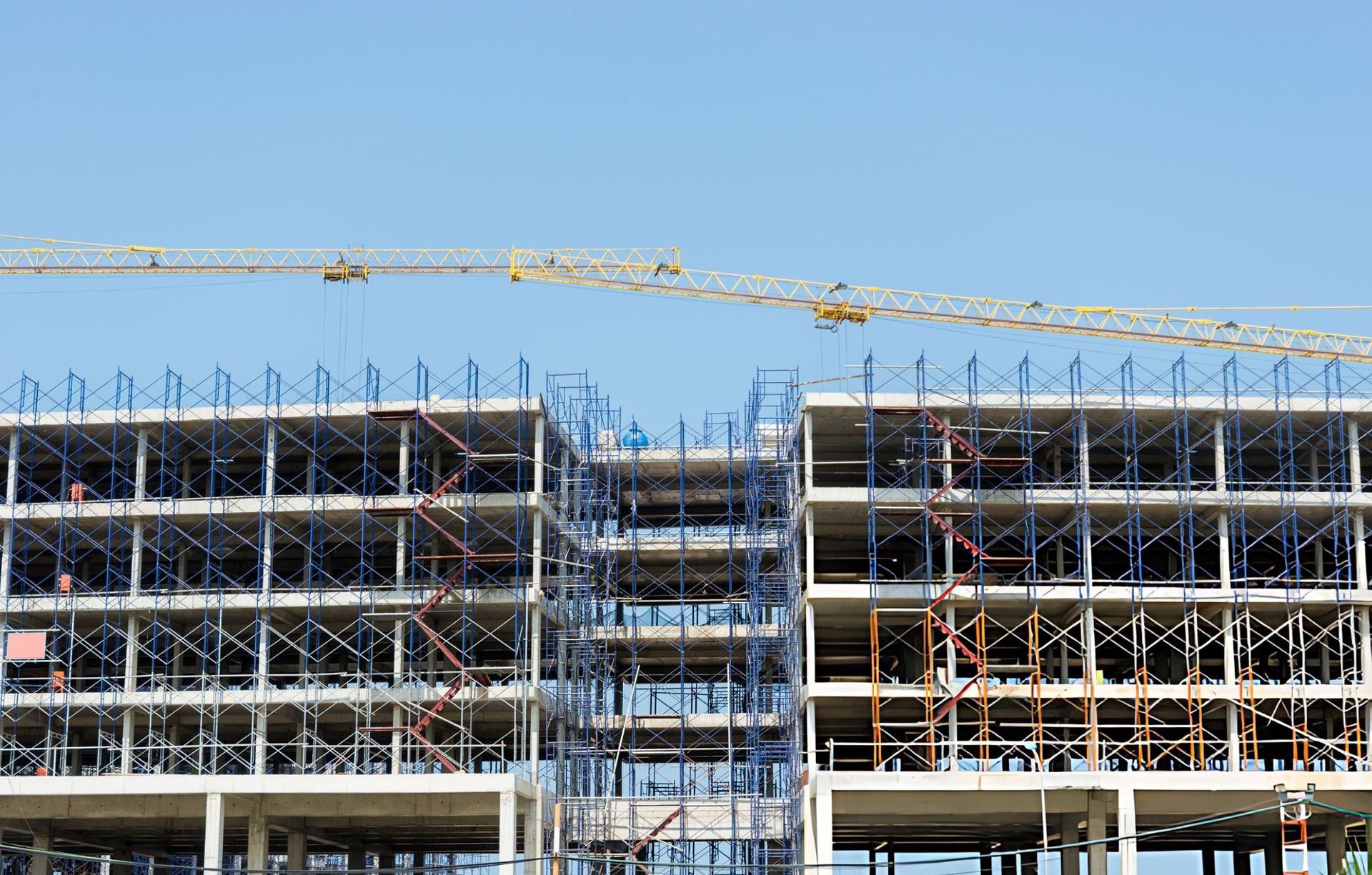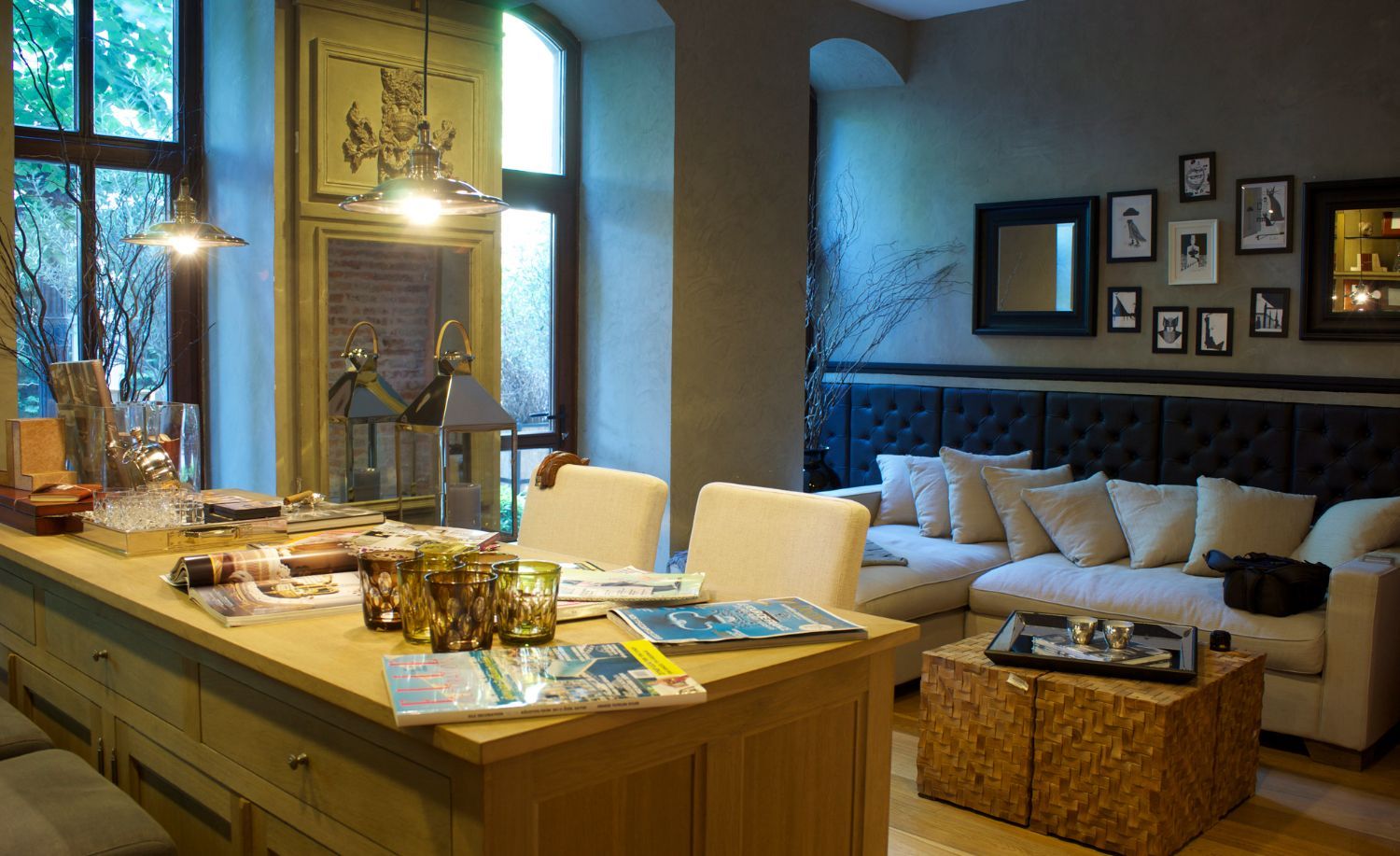Scheduling Your Commercial Metal Framing Build for 2026: Process & Preparation
Planning a commercial construction project requires foresight, preparation, and attention to detail. As construction technology evolves, Commercial Metal Framing has become a preferred choice for modern buildings due to its durability, efficiency, and design flexibility.
If you’re considering a project in 2026, understanding the process, preparation steps, and timelines is essential for success.
What is Commercial Metal Framing?
Commercial metal framing uses steel or metal studs to frame the structural skeleton of commercial buildings. As opposed to conventional wood framing, metal provides:
- Durability: Immune to termites, warping, and rot.
- Fire Safety: Non-combustible nature lowers fire hazard.
- Accuracy: Prefabricated metal studs enable accurate, consistent construction.
- Versatility: Simple to alter, suitable for intricate or multi-story commercial layouts.
Metal framing is commonly applied to office space, retail, warehouses, and multi-purpose commercial buildings. Whether metal or wood is utilized may impact project schedules, expense, and future maintenance.
Why Early Planning Is Important for 2026 Construction
Planning your project ahead of time has many benefits:
- Avoid Delays: Contractors’ schedules fill quickly, especially for specialized work like metal framing. Early planning ensures your spot in 2026.
- Permit Timelines: Depending on your location, permits can take weeks or months. Preparing ahead prevents bottlenecks.
- Financing and Budgeting: Planning early allows better estimation of costs and financing options.
- Material Availability: Steel and other framing materials may have fluctuating availability or prices, so early procurement helps avoid shortages.
Accurate planning minimizes stress and provides a more efficient build from the beginning to the end.

Learning the Commercial Metal Framing Process
The commercial metal framing build process generally involves:
- Design & Engineering: Blueprints and engineering inspections lead the metal framework.
- Material Procurement: Purchase of the right size and amount of metal studs and framing materials.
- Site Preparation: Excavation, grading, and site preparation.
- Framing Installation: Assembling the metal structure with accuracy.
- Inspection & Quality Check: Verifying all framing is up to safety and building codes.
Learning these steps, you can prepare for potential issues and schedule each phase effectively.
Key Points to Consider Before You Begin Your Build

Prior to scheduling your commercial metal framing project, remember these:
- Site Requirements: Conditions of the ground, access, and equipment space may impact installation.
- Design Complexity: More complicated designs take longer planning and installation.
- Local Regulations: Building codes differ, so investigate requirements for commercial metal buildings.
- Contractor Availability: Schedule qualified metal framing contractors in advance to ensure timely completion.
Being meticulous in these aspects reduces surprises at the construction site.
How Metal Framing Services Can Help
Working with professional Metal Framing Services has various advantages:
- Expertise: Experienced crews ensure accurate installation and compliance with building codes.
- Efficiency: Professional crews can work more quickly than general contractors.
- Support: Most services provide consultation, planning advice, and material procurement.
- Quality Assurance: Seasoned providers minimize errors or rework risks.
By partnering with a proper service, time, money, and stress can be saved during your build.
Step-by-Step Guide to Scheduling Your Commercial Metal Framing Build for 2026
Careful planning ensures that your Commercial Metal Framing project stays on track and meets deadlines. Here’s a more detailed guide to scheduling your build for 2026:
1. Initial Consultation
Start by sitting down with your metal framing provider to discuss the scope of your project. This includes project objectives, expected timeline, and budget. During this stage, it’s important to share your vision, desired materials, and any unique design elements. Asking questions about previous projects or case studies can provide insight into their experience and expertise.
2. Design Approval
Once preliminary designs are ready, review the blueprints and specifications carefully. Approving these plans ensures that everyone, from contractors to engineers, works toward the same vision. Take time to understand structural considerations, spacing, and any architectural nuances. This step helps avoid costly revisions later on.
3. Material Planning
Ordering the correct steel components is essential. Confirm the availability, dimensions, and quality of all metal studs, beams, and fasteners. Check supplier timelines, as steel availability can fluctuate, especially for large-scale projects. Planning in advance reduces the risk of delays and helps maintain your project schedule.
4. Pre-Construction Preparations
Before construction begins, make sure all permits are obtained and inspections scheduled. Preparing the site involves clearing the land, grading, and ensuring accessibility for heavy equipment. This stage often determines how smoothly the framing process will proceed. Any issues identified here can be corrected before installation begins, saving time and cost.
5. Contractor Scheduling
Confirm the availability of qualified crews for your installation. Experienced crews familiar with Metal Framing Services can execute the work efficiently, ensuring safety and precision. Coordinating schedules in advance prevents conflicts with other projects and avoids unexpected delays.
6. Framing Installation
The installation phase involves erecting the metal framework according to the approved plans. Each step requires accuracy to maintain structural integrity. Professional crews ensure that connections are secure, beams are level, and all components comply with safety standards. This is where planning and preparation pay off most.
7. Inspection & Adjustments
After the installation, inspections confirm that the framing meets building codes and quality standards. Any necessary adjustments are made before moving on to the next construction stage. This final check ensures your project is built safely and efficiently, maintaining long-term durability.
Additional Tips for a Smooth Build
- Maintain Communication: Regular updates between you, contractors, and suppliers help anticipate issues early.
- Document Everything: Keep records of approvals, deliveries, and inspections.
- Plan for Contingencies: Weather, material delays, or labor issues can impact timelines. Having a buffer can prevent stress.
- Invest in Quality Tools and Equipment: Professional-grade tools reduce errors and speed up installation.
By following this comprehensive, step-by-step approach, you ensure that nothing is overlooked and your 2026 Commercial Metal Framing project stays on track from planning to completion.
Advantages of Advance Planning
Advance planning for your metal framing commercial project offers definite benefits:
- Less Stress: Having permits, materials, and contractors lined up in advance prevents last-minute scrambles. Early organization allows you to address potential challenges calmly and ensures that everyone involved knows their responsibilities. This level of preparedness reduces the chance of delays and keeps the project moving smoothly.
- Cost Savings: Planning ahead allows you to lock in material costs, secure favorable contractor rates, and avoid emergency expenses that often arise from rushed decisions. Bulk ordering of steel components and other supplies can further reduce costs. Financially, this foresight can make a significant difference in the overall budget, providing stability and predictability.
- Better Quality: Ample time allows for careful design review, precise engineering checks, and thorough construction monitoring. Contractors can follow the plans meticulously without cutting corners, resulting in a stronger, safer, and longer-lasting structure.
- Greater Flexibility: When adjustments or design changes are necessary, early planning provides more options without negatively impacting the schedule. You can accommodate new ideas, comply with updated building codes, or make improvements without the stress of rushed decision-making.
In general, planning now lays the groundwork for an efficient and successful 2026 build. Early preparation ensures a smoother construction process, higher-quality results, and a finished project that meets both functional and aesthetic goals. By investing time in the planning phase, you create a roadmap that guides every stage of the commercial metal framing project, from initial consultation to final inspection, making the entire experience more predictable and manageable.
See Also: How Metal Framing Supports Modern Commercial Architecture
Q1. How does metal compare to wood framing?
Metal is stronger, fireproof, and more accurate. Wood is less expensive upfront but needs more upkeep and can warp or be infested with insects.
Q2. How long will a commercial metal framing project take?
Timeline varies with building size and complexity. Framing, on average, takes a few weeks to a few months, depending on scheduling and preparation.
Q3. Can I book a 2026 build today?
Yes. Booking early guarantees contractor schedules, material ordering, and adequate permitting.
Q4. Is the cost of metal framing higher than conventional processes?
The upfront cost may be higher, but efficiency, toughness, and lower long-term maintenance costs make it cost-effective in the long run.
Q5. Would I require expert metal framing services for my project?
Hiring experts guarantees building codes compliance, accurate installation, and an easier overall process.


We Offer All the Services You Need in One Place! We Will Save You Time and Money!
Call Us at (425) 521-7916 Now to Get a Free Estimate or a Free Consultation for Any of Our Services!

